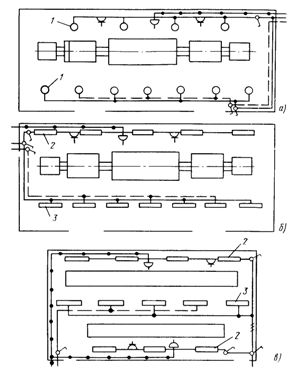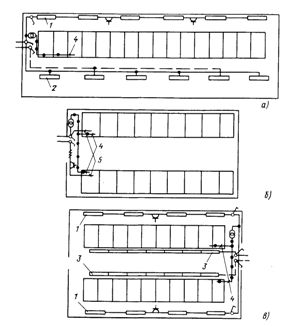Lighting of electrical premises
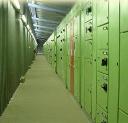 General localized lighting is mainly used to illuminate electrical premises. The main sources of light for lighting switchboards, transformer substations, electrical machine rooms are fluorescent lamps and high pressure gas discharge lamps.
General localized lighting is mainly used to illuminate electrical premises. The main sources of light for lighting switchboards, transformer substations, electrical machine rooms are fluorescent lamps and high pressure gas discharge lamps.
The use of incandescent lamps is limited to cases where fluorescent lamps cannot be used (for example, at low voltage).
Depending on the mounting height of the luminaires, it is recommended to use fluorescent lamps of the LB type or gas discharge lamps of the DRL and DRI types. In the northern latitudes for lighting electrical premises that have gates for unfolding equipment on the street (transformer chambers, KTP rooms, switchgear, etc.), the use of fluorescent lamps is not recommended due to their unreliability during repair work, when the temperature in the room can drop significantly below +5 °C.
In all electrical rooms, lighting fixtures should, as a rule, provide illumination of the upper area.The portion of the light flux directed to the upper hemisphere may be different depending on the reflection coefficients of building and electrical structures, the purpose and size of the room, the location of buses, cables, etc.
Lighting fixtures with direct or diffused light should be used in electrical rooms. In electrical machines, control rooms, control rooms and similar rooms, the selection and placement of lamps should be carried out taking into account the requirements of aesthetics. In particular, when installing lighting fixtures with fluorescent lamps on suspended structures, it is recommended to use continuous lines; in control rooms and control rooms with suspended ceilings, preference should be given to lighting fixtures built into suspended ceilings, etc.
In rooms or rooms with rooms with a temporary stay of people, in which the direction of the light flux of the lamps coincides with the direction of the visible lines (the back of the switchboards and the chambers of the switchgear, the chambers of the reactors, transformers, etc.), recommended is to use open lamps (as a rule, fluorescent lamps with a power of 40 W in single-lamp fixtures without a diffuser and incandescent lamps with a load of 60 W in wall sockets.).
Lighting of entire transformer substations (KTP) using incandescent lamps (a) and fluorescent lamps (b) and control station rooms (c): 1 — NSP11 with 150 W incandescent lamps; 2 — LPO03x40 without diffuser; 3 - LCO05-2x40.
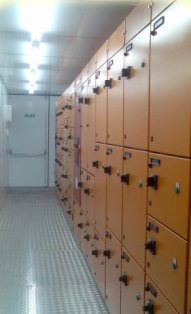 In the electrical rooms, together with the working lighting, as a rule, emergency lighting is provided, which simultaneously performs the functions of evacuation lighting. The reliability of the power supply of the lighting installation is determined by the degree of reliability of the power supply of the enterprises as a whole.
In the electrical rooms, together with the working lighting, as a rule, emergency lighting is provided, which simultaneously performs the functions of evacuation lighting. The reliability of the power supply of the lighting installation is determined by the degree of reliability of the power supply of the enterprises as a whole.
In some cases, for large electrical rooms (for example, rooms for electrical machines of rolling mills and other large workshops of metallurgical plants) it is recommended: to supply working, emergency and evacuation lighting from transformers 6-10 / 0.4 kV located not in this one, but in some other room, or from transformers located at a considerable distance from each other. At the same time, transformers should, if possible, be fed from different sections of distribution substations 6-10 kV, in order not to allow joint installation of shields for working, emergency and evacuation lighting; the lines supplying the working, emergency and evacuation lighting networks must be laid along different routes; in the presence of a third independent power source, the emergency or escape lighting may be continuously powered or switched to this source.
It is recommended that the supply of low voltage transformers for portable lighting contacts, which provide the possibility of emergency repair work behind the shields, is carried out from the emergency lighting network. It is recommended to power the working, emergency and portable lighting of individual buildings of the KTP from the entrance cabinets of the latter, in which manufacturers usually provide control and protection devices, as well as low-voltage transformers for lighting.
One of the main types of electrical wiring in electrical premises should be considered bus duct lighting, with the help of which high industrialization of electrical works, ease of use and aesthetic requirements are achieved.
In order to control the lighting of electrical rooms, local switches should be used mainly, in large electrical rooms — control from group panels. If there are several entrances to the electrical room without the constant presence of personnel in it, switches are usually installed at each of the entrances, which provide the ability to turn on the lighting (in whole or in part) from each of the entrances.
It is possible to control the corridor scheme only for emergency or backup lighting with control of the remaining lamps in certain areas by local switches. If the extended cable basements (floors) are divided into partitions with doors, then switches must be installed at each of the control entrances according to the corridor scheme.
To ensure electrical safety when servicing lighting fixtures, it is recommended that the distance between them and open live parts in installations up to 1000 V (for example, to the protective busbars) be taken at least 0.7 m in each direction.
Lighting characteristics of individual electrical rooms
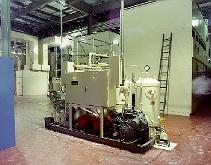 When lighting the rooms on the boards, it is necessary to limit the reflected glare, namely: when placing lamps on the ceiling, the angle between the direction of the light to a point located at a height of 2 m from the floor and the plane of the board, as a rule, should be no more than 35 — 45 °; when placing lighting fixtures with fluorescent lamps on the wall, continuous light lines should be avoided.
When lighting the rooms on the boards, it is necessary to limit the reflected glare, namely: when placing lamps on the ceiling, the angle between the direction of the light to a point located at a height of 2 m from the floor and the plane of the board, as a rule, should be no more than 35 — 45 °; when placing lighting fixtures with fluorescent lamps on the wall, continuous light lines should be avoided.
In electrical rooms with a great height, it is allowed to install lighting fixtures on boards. The back of the switchboard can be illuminated with luminaires mounted on the ceiling, walls and directly on the switchboard, but the installation of the luminaires on the wall should be considered preferable. For panels with a passage inside (panels with a depth of 1800 mm), the lighting is usually supplied as a complete set with the panels.
Interior lighting distribution devices similar to the lighting of the rooms on board. Chambers of high-voltage switchgear, as a rule, are equipped with a plug socket, one or two wall sockets and a switch (for example, chambers of types KRU2-10-20, KR-10 / 31.5). In some types of cameras (for example, KSO272), lighting fixtures designed for general lighting of the room are installed.
In the electrical lighting project, a low-voltage power supply (12 or 40 V — depending on the value of the low voltage in the enterprise as a whole) is provided to the plugs and to the lamps built into the cameras.
A voltage of 220 V is supplied to the lighting fixtures of the general lighting of the room (if they are equipped with cameras) and a control unit is installed for each row of cameras.
Lighting of distribution rooms: a — lamps are installed on the ceiling and on the wall; b — the lamps are delivered in a set of cameras; c — the lamps are mounted on cameras and on the wall; 1 — LPO30 without diffuser; 2 — LSO05; 3 — LPO30 with diffuser; 4 — network contacts (in a set of cameras); 5 — network for general lighting fixtures (in a set of cameras)
The lighting of electrical machine rooms is mainly carried out by lamps mounted on the floors (farms), and as a rule, it should provide standardized lighting not only of electrical machines, but also of switchboards and cameras. In electrical machine rooms with high heights, the installation of additional lamps in the lower area should be provided only for certain areas shielded by buildings and electrical structures.

Lighting of extended cable basement: 1 — LSP02 without reflector; 2 — switch
Control and control room lighting has a number of functions. In the operator's premises, where in the process of control technological processes are observed through mirrors (windows), the type and location of the lamps must ensure the maximum possible limitation of glare created by the imaginary image of the lamps on viewing glasses.
Luminaires must not have luminous sidewalls; their bars should be painted dark. The virtual image of the luminaire on the measuring glass should be located as high as possible above the operator's eyes, which corresponds to the location of the luminaire at a minimum distance from the mirror.However, this increases the reflected glare from devices located on the control post (console) in the direction of the operator's eyes, which ultimately leads to the need to install lamps at a certain distance from the observation glass, along the axis of the operator's seat, along the control point (the console).
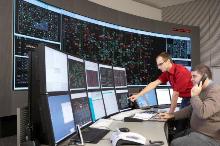 In the operator's premises, where the technological processes are monitored according to the indications of the switchboard devices, and in the control rooms where similar work is carried out, general lighting is provided with localized placement of lamps in the area of the control panel and switchboards.
In the operator's premises, where the technological processes are monitored according to the indications of the switchboard devices, and in the control rooms where similar work is carried out, general lighting is provided with localized placement of lamps in the area of the control panel and switchboards.
For shields with glowing symbols, the illumination should be 100-200 lux. With lighting above 200 lux, the visibility of the illuminated symbols is significantly impaired, with lighting below 100 lux, the inscriptions are barely visible. If there are suspended ceilings in the premises, the lighting fixtures are built into the suspended ceiling or mounted on it.
For lighting control rooms, we recommend luminaires of the suspended ceiling or ceiling mounted types. It is possible to install light panels in suspended ceilings, and for rooms with a great height — the use of lighting by reflected light.
It is recommended to illuminate the back of the boards with lighting fixtures mounted on the walls or board structures. Redundancy of power supply for lighting control rooms and main control rooms should be maximized within the limits of the possibilities provided by the power supply scheme of the enterprise.
In writing the article, the book by Yu. B. Obolentsev was used.Electric lighting of general industrial premises.

