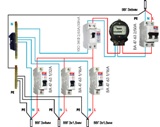Preparation of a project for internal power supply of the building
 Often during construction, developers try to save on literally everything. Including the design of the power supply, that is, the work that should be done exclusively by the electrical laboratory. This approach is partially justified, but only for small buildings with the simplest power grid scheme.
Often during construction, developers try to save on literally everything. Including the design of the power supply, that is, the work that should be done exclusively by the electrical laboratory. This approach is partially justified, but only for small buildings with the simplest power grid scheme.
When building a large country house or a solid office building, it is no longer possible without the development of a project. Both comfort and safety in the house depend on the competent design of the internal power supply. When carrying out work, the wishes of the client and the structural features of the building are taken into account, as well as all the rules and norms established by the PUE.
Preparation for drawing up a power supply project.
It should be noted right away that the design is carried out not only for facilities under construction, but also for houses and structures undergoing remodeling and reconstruction. In the second case, the compilation of electrical circuits is carried out taking into account the existing electrical cables.
At the preliminary stage, the employees of the design organization, together with the client and his representatives, carry out an inspection and survey of the building, during which:
-
inspection and assessment of the state of the existing power transmission network (in case of reconstruction and reconstruction);
-
the availability and energy consumption of the engineering equipment installed in the building is determined;
-
layout features that affect electrical performance are investigated.
Preparation of terms of reference.
The result of this stage is the specification, on the basis of which further design is carried out. Includes:
-
list of electrical appliances and equipment installed in the house;
-
location of switches, groups of contacts and light fixtures.
Approval of the work project.
According to the working project, all electrical work is carried out, as well as the measurement of the insulation resistance and other measurements before the building is put into operation. At the same time, special attention is paid to the accuracy of the calculations, since the electrical network must not only have a certain reserve of power, but also guarantee minimal losses of electricity (no more than 10%). To meet these requirements, the project selects the optimal options for the power grid schemes.
At the final stage, the project is approved by the supervisory authorities and signed by the client. Only then can you start electrical work.
