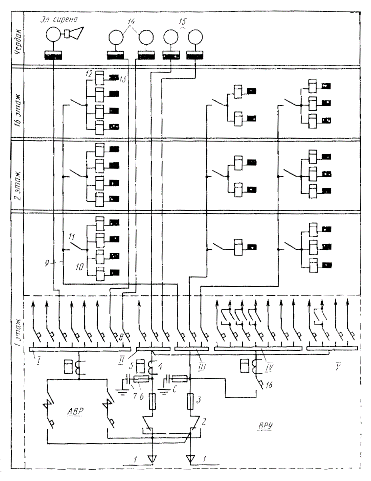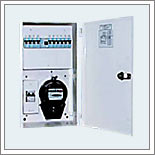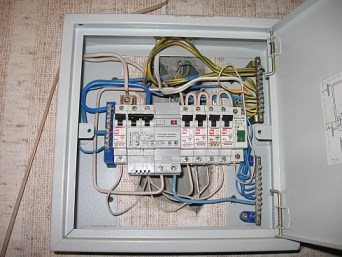Electricity distribution schemes in multi-storey residential buildings
Electricity distribution schemes in residential buildings depend on the reliability of the power supply, the number of floors, sections, the planning decision of the building, the presence of an underground floor and built-in enterprises and institutions (shops, studios, workshops, hairdressing salons, etc.). These schemes have a common design principle.
An entrance and distribution system is installed in every multi-storey building. a device for connecting the internal electrical networks of a building to external power lines, as well as for the distribution of electrical energy inside the building and protection of outgoing lines from overload and short circuit.
For powering apartments, power lines consisting of horizontal and vertical (riser) sections are diverted from the ASU. One or more risers may be connected to the horizontal portion of each line.However, it should be borne in mind that in the event of a short circuit on one of the risers, the ASU protection will work and the power line will deviate, while a large number of apartments will remain without power. Therefore, in order to increase the reliability of the power supply to the apartments, as well as for the convenience of carrying out repair work, a disconnecting and protective device should be installed on each branch to the riser. In addition to apartment supply lines, internal houses depart from the ASU, providing lighting for halls, stairs, corridors, as well as electric motors of elevators, pumps, fans and electric receivers of the smoke protection system. The schematic diagram of the power supply of a 16-story single-section residential building is shown in the figure.
 Schematic diagram of the power supply of a 16-story single-section residential building
Schematic diagram of the power supply of a 16-story single-section residential building
As can be seen from the diagram, the power supply to the electrical receivers of the building is carried out by two mutually redundant cables 1, calculated for the power supply (in emergency mode) of all its loads. In case of failure of one of the power cables, all electrical receivers using switches 2 installed on the ASU panel, they are connected to the cable, remaining in operation. Fuses 3 are installed to protect the ASU panels from short circuits at the inputs.
To account for the consumption of electricity from public receivers (working lighting of staircases, basements, attics, domestic premises and energy consumers, including elevators, and emergency lighting stairs), a three-phase meter 5 is installed, which is switched on by current transformers 4.
To suppress radio interference in each phase of the inputs, install one KZ-05 type noise protection capacitor with a capacity of 0.5 microfarads. Capacitors 7 are equipped with 6 fuses and are grounded.
The outgoing lines from the ASU are protected by automatic switches 8. Floor residential shields are connected to the risers 9 (section III) supplying the apartments, which are installed in 10 electrical cabinets located in staircases (LK). One apartment is installed for each group of apartments. three-pole package switch 11, which is connected to two phases and the neutral wire of the riser.
 Single-phase apartment meters 12 and group shields 13 with automatic switches or fuses are also installed in the electrical cabinet to protect apartment group lines.
Single-phase apartment meters 12 and group shields 13 with automatic switches or fuses are also installed in the electrical cabinet to protect apartment group lines.
The fans of the smoke protection system 14, control panels and evacuation lighting are connected to a special panel (Section I), on which an ATS device (automatic activation of the reserve) is provided. Connecting this panel to two inputs to switches 2 using ATS always ensures uninterrupted operation. power supply… Elevator installations are supplied by section II on the supply lines. 15 and evacuation lighting.
Section IV is connected to Section III through a circuit breaker 16 and meters for electricity consumption from which the common areas are supplied. The V-panel powers the contacts for the harvesters and the emergency lighting of the engine room of the elevators and switchboard.

In each apartment, regardless of the number of rooms in it for dining lighting and household electrical appliances with gas stoves, as a rule, two single-phase groups with aluminum wires with a cross section of 2.5 mm2 are laid. One feeds general lighting, the others feed the sockets. Mixed power supply, while the contacts installed in the apartment must join different group lines. Where there is kitchen electricity plates, a line of the third group is provided for their power supply.
